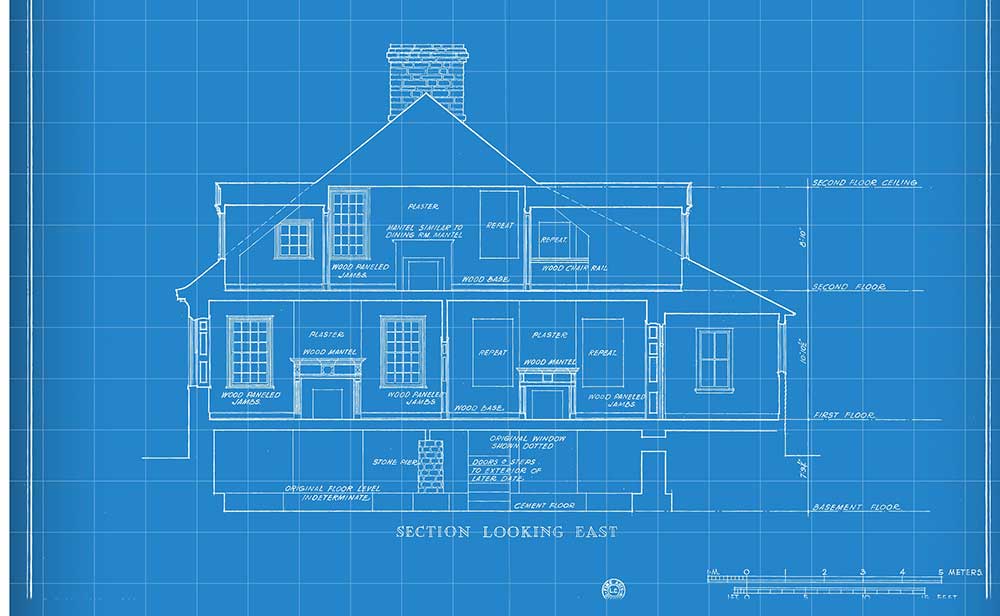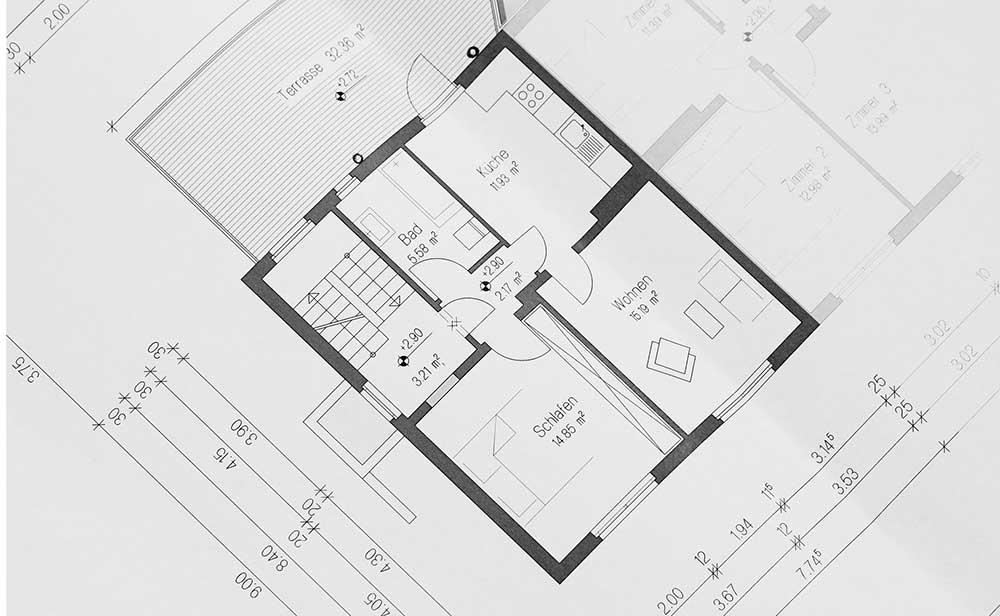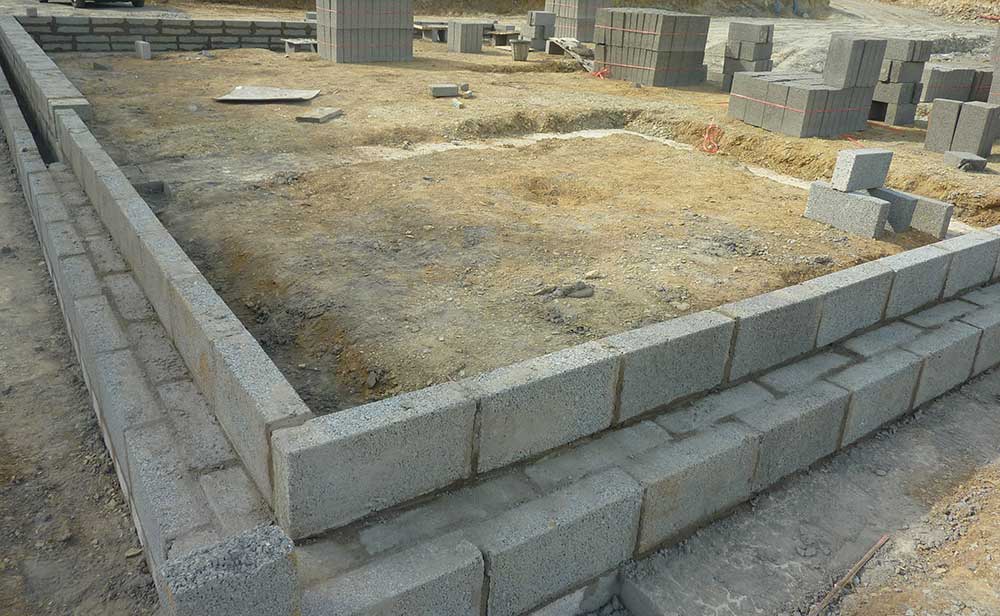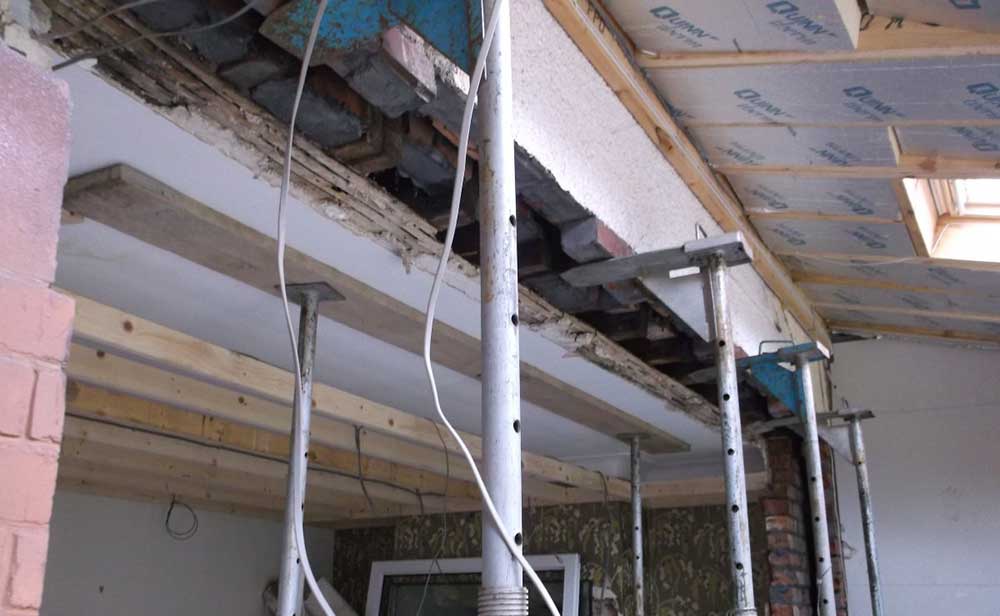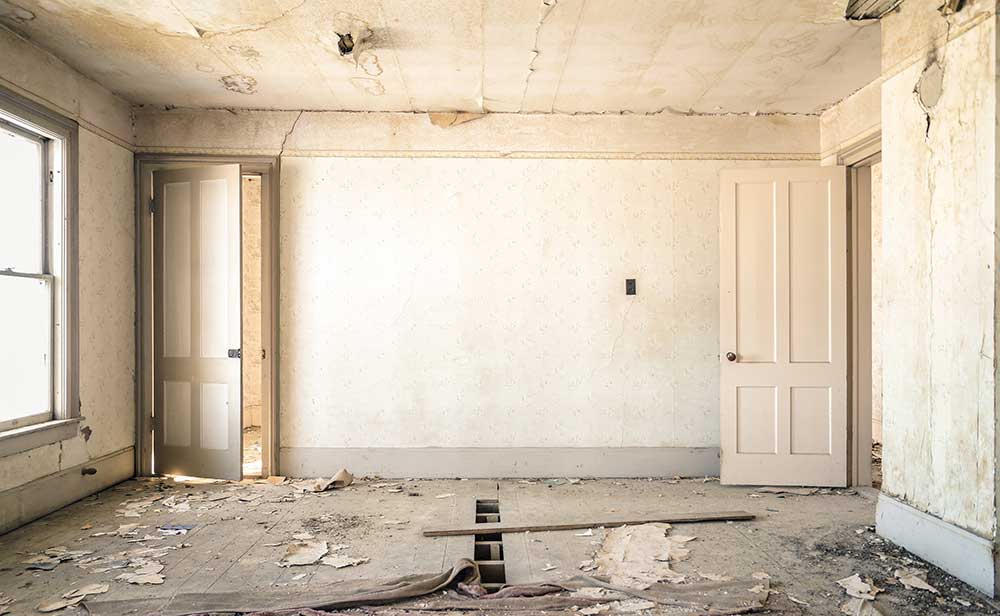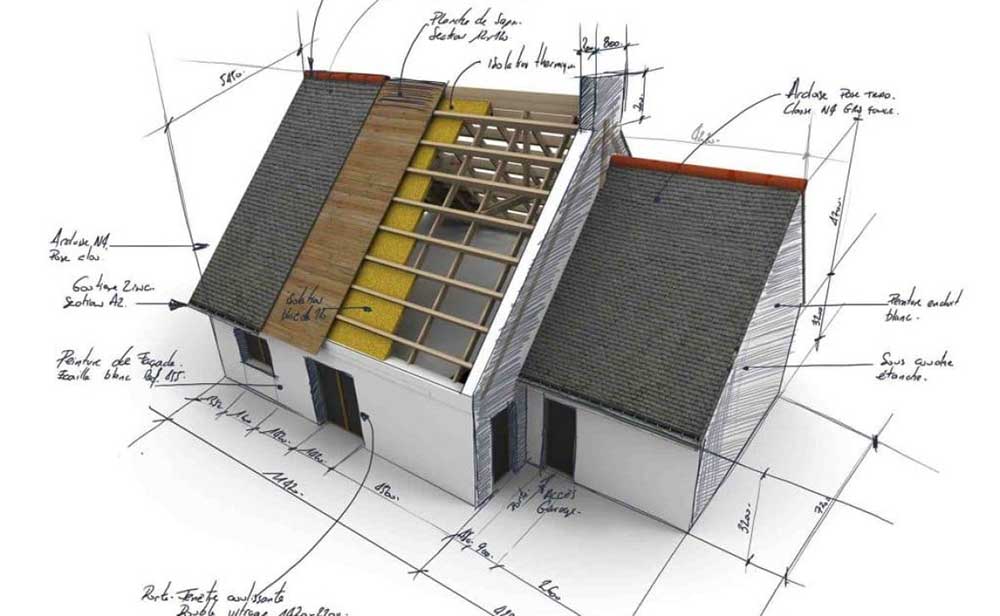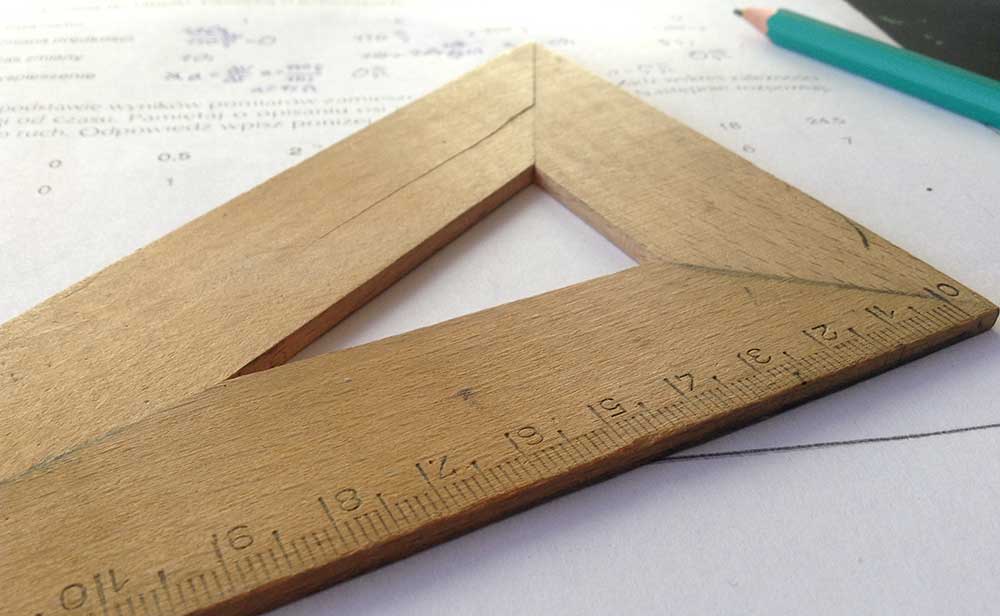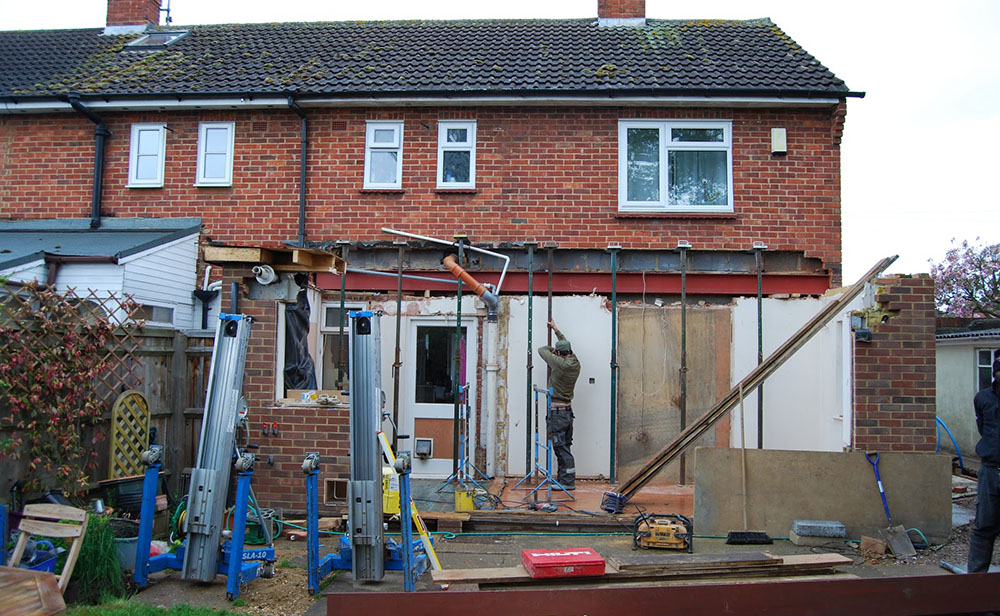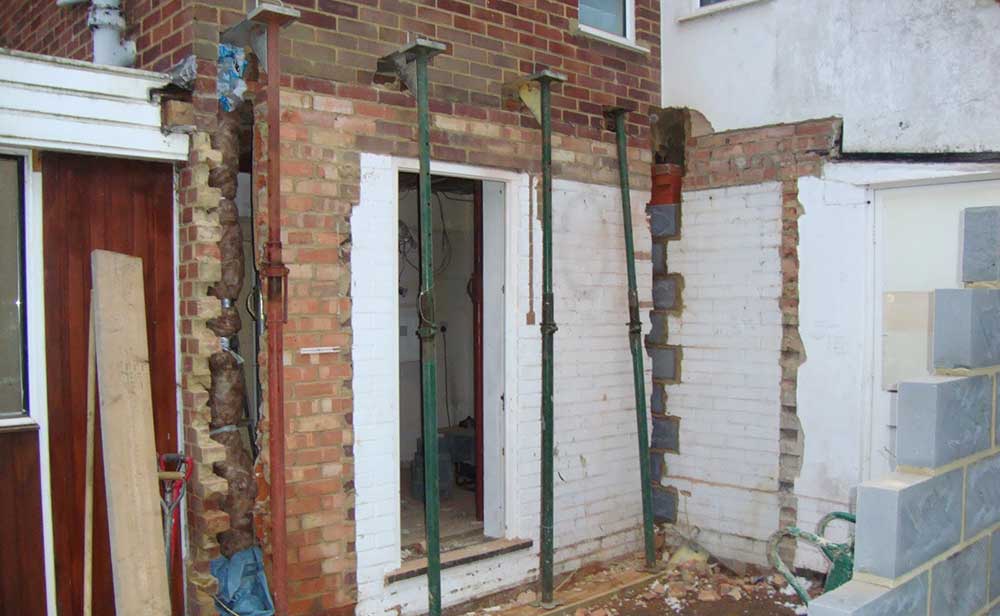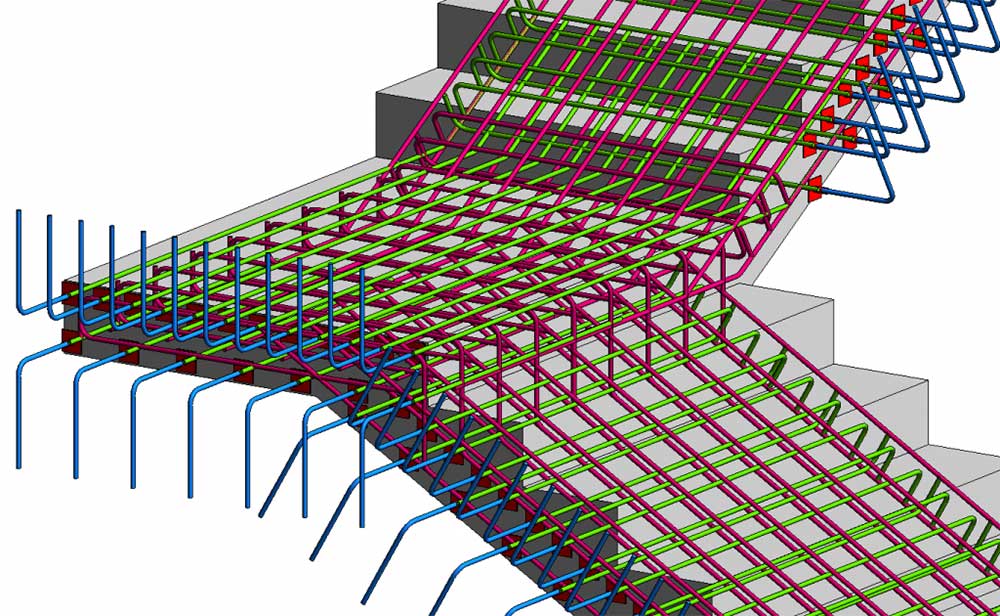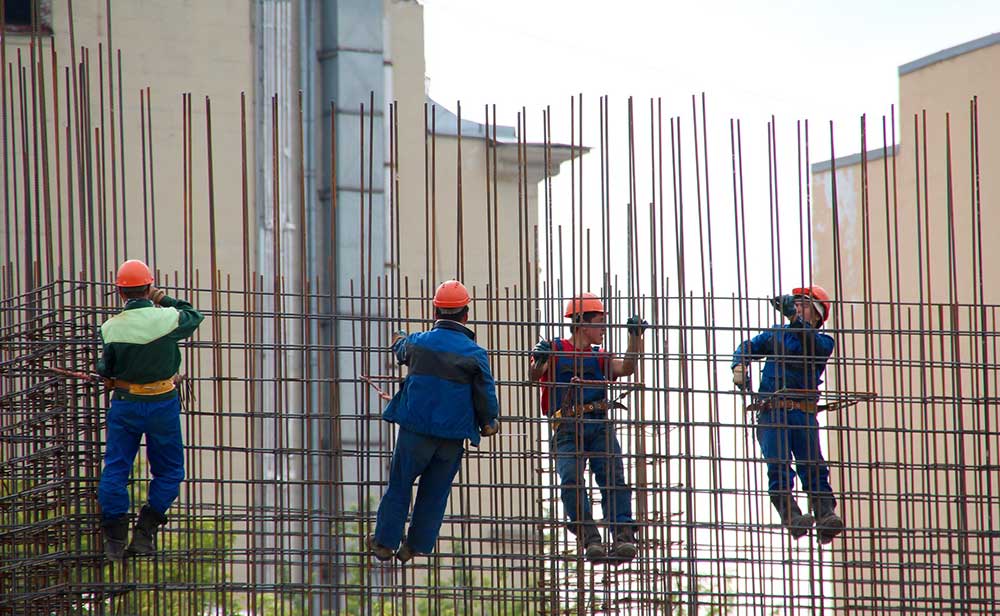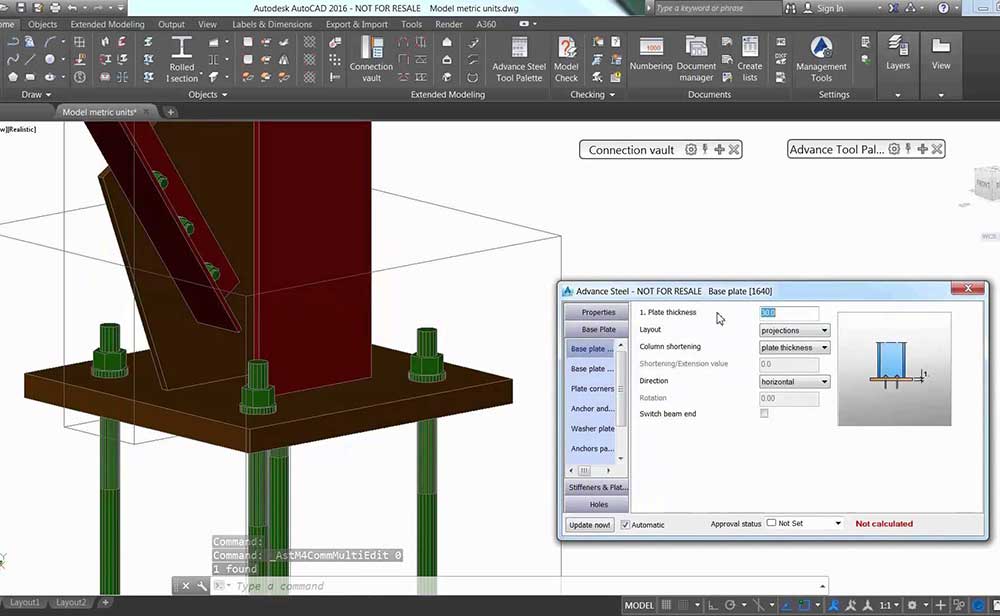Do You Have A Construction Project We Can Help With?
Structural Design
We provide professional services for all building types, from state of the art to historic buildings, our projects range from small domestic to major projects of framed and multi-storey design.
Our design expertise encompasses all conventionally adopted materials using recognised and advanced techniques.
We regularly design projects of reinforced concrete and steel framed construction, steel concrete and other composite construction, masonry, timber, structural aluminium and glass construction.
Design is fully supported with computer structural analysis design aids and tools, including finite element model and space frame model structural analysis. Design and drawing is output using CAD facilities. We value highly and ensure development of a close working relationship with the client, architect and other design professionals.
Foundation Design
Foundation designs of the full spectrum of buildings and structures is undertaken including low rise to multi storey structures. We have expertise of foundation design of structures on difficult ground or with special design requirements.
Investigation to have a proper understanding of the ground and foundation conditions, including those of adjacent buildings and structures, is crucial to enable proper and efficient foundation design.
We regularly commission and control foundation and ground investigation. In addition to more straightforward conventional strip or pad foundation design more specialist foundation designs and analysis are undertaken.
These include foundation immediate and long-term settlement analysis, bored and driven piled foundations, reinforced concrete ground beam, raft, deep and water retaining basement construction.
Design of foundations upon shrinkable clay soils, e.g. London Clay is regularly undertaken. Design solutions adopting deep pad or piled foundations with reinforced concrete ground beams or slabs are regularly used where particular adverse ground conditions and or close proximity of trees require.
Foundations upon chalk can present foundation difficulty, in particular where chalk solution features are prevalent. We have expertise in the design of alternative foundation solutions where required to overcome difficult chalk ground conditions. We have been engaged on more complex foundation bridge or cantilever transfer structures, to avoid undue loading upon ground services or existing foundations etc.
Refurbishment and Conservation Design
We provide professional services and have considerable experience in the refurbishment and or conservation of existing and historic buildings. Where appropriate this will include advice and design in respect of change of use.
Crucial to appropriate and economic design of such projects it is important to conduct careful inspection and appraisal of the existing building and proposed future use. This should include testing and inspection for material and timber decay, infestation, dampness and durability.
Design should encompass measures to remedy current defects, strengthen the building as necessary for its proposed use and to encourage longevity with appropriate maintenance levels and procedures. These measures will typically include attention to the structural frame with strengthening and repair as necessary, control of dampness (from the ground, roof or enclosures), condensation, corrosion of steel, concrete and material defects, building drainage and services and fire precautions.
All such refurbishment and remedial schemes should be carried out in close liaison with the statutory authorities, obtaining all required planning, listed and historic building consents, for which we can make application on behalf of our clients.
Projects we have recently advised upon or designed include:
- Refurbishment and conservation of a reinforced concrete framed commercial building
- Numerous refurbishment and or conversion schemes of domestic 19th and 20th century buildings.
Surveys, Appraisals, Structural Investigation and Reports
We are regularly engaged to undertake surveys and investigation of existing buildings or structures and to report upon various specific aspects including building and structural condition, adequacy for proposed use or implications of any proposed structural alteration. Generally such investigations and reports may be divided into four categories those for residential properties (houses or flats), buildings for commercial office or shop use, industrial buildings and structures (free-standing or attached to buildings).
Residential properties – houses and flats
Whilst surveys, appraisals, investigation and reports can be tailored to meet precise requirements, they typically are required for three purposes:
- For sale or purchase of residential property
- For advice upon apparent foundation subsidence, building and or structural defect
- For advice upon implications of proposed structural alteration or change of use
Subsidence – ground and foundation movement with associated damage
Subsidence has in recent years become very much associated with buildings insurance claims. In particular since 1971 when cover for subsidence within household policies was generally introduced. Buildings insurance policies cover a number of insured events, which together with subsidence should be defined within the terms of the insurance policy. Those associated with subsidence normally include heave, landslip and water damage (typically leakage from below ground drainage or water supply services). These events may be all encompassed as events or causes of ground and foundation movement with associated damage affecting the building or structure. In London and the south east of England subsidence has been generally associated with problems caused by clay soil movement and the affect of trees, because of the prevalence of outcropping clay. However, it should be appreciated this is by no means the only or principal cause, nor the only possible cause in these areas. Problems of major foundation movement and damage can be due to other causes. For example these may include subsidence in mining areas, collapse and movement of solution features in chalk, adverse groundwater affects upon loose on granular / sandy soils, settlement or failure of made ground, landslip or retaining wall failure. For further guidance in respect of household and or low – rise buildings you may refer to The Institution of Structural Engineers guide – Subsidence of low-rise buildings. We regularly advise upon all aspects of subsidence, including initial appraisal, investigation, recommendations, design and control of remedial measures. Not only where insurance claims have been made, please refer below in this respect for further information.
Underpinning – foundation stabilisation
Where direct measures are considered necessary to stabilise the building and structure foundations, these may include underpinning of the foundations and ground bearing floors etc. or ground improvement perhaps by injection grouting techniques. Underpinning may take various forms from more traditional mass concrete underpinning, concrete pad and reinforced concrete beams or slabs to piled underpinning or other more specialist techniques. Each case should be fully considered and the form of underpinning decided on its merits. The extent of and any effect underpinning might have upon adjacent buildings or structures should be carefully assessed and understood. Where ground movement affecting the building or structure is caused by slope instability, creep, landslip or retaining wall failure, careful consideration will need to be given to appropriate remedial and or strengthening works, where practicable. Numerous recent modern advanced techniques are available for retaining wall or ground slopes strengthening. Which subject to the prevailing conditions may be carried out rather than major ground works reconstruction.
Remedial works – design and control
Having ascertained and agreed the scope or remedial works required we can design the appropriate remedial scheme and prepare all necessary drawings, specifications, tender and contract documents. Dependent upon the circumstances remedial schemes may only be repair of damage to the building, superstructure and finishes. However, they might extend to foundation stabilisation, underpinning or major structural repairs perhaps including specialist groundworks, retaining wall ground anchorages etc. We may then control the remedial scheme through selection of contractors, tendering, cost analysis and the building contract, providing necessary site inspections, contract administration and control of contractor’s payments until successful conclusion of the works and the building contract. On large projects we can provide on site control with site inspections carried out by our resident engineer. On most small scale or domestic remedial projects, for economic reasons it is unlikely a resident engineer will be used and site control will usually be limited to appropriate site inspections at key stages and or when valuation inspections are undertaken. For insurance claim projects, unless these are of large size or special circumstances warrant it is unlikely Insurers will agree to fund the cost of resident engineer control.
Structural Survey Report
This will involve the careful visual inspection of the property building construction and immediate environment, together with inspection of Ordnance Survey Geological Maps held within our offices, for details of general ground conditions. Inspection will include an appraisal of the building drainage and services, but understandably the report will confirm that specialist advice should be sought for building services including power, gas, electrical and security installations.
Whilst the report can be tailored to meet your specific requirements it will normally cover as appropriate aspects including: –
- General description
- Condition of roofs, party wall and chimney stacks
- Foundation movement and associated damage
- Structural general condition
- Thermal efficiency, cold bridging and condensation
- External window and door joinery
- Internal door joinery
- External rainwater goods and plumbing
- Fire precautions and means of escape in case of fire
- Damp survey
- Condition of below ground drainage
- Condition of the building services
- Sound transmission
- Building regulations and town planning
- Party wall matters
- Summary and recommendations
For practical and legal reasons, unless specifically requested and confirmed prior, surveys and inspections will not normally include any excavations to expose foundations and ground conditions, nor opening up work to expose floors or hidden elements of construction, nor moving or removal of fitted carpets, tiles, floor coverings and furniture, etc.
The survey and report will not normally involve detailed inspection or tests of the drains, electrical installations, plumbing or other building services, although these can be arranged separately as required.
Inspection of flats will usually be limited to internal inspection of the flat and readily accessible common parts and external areas. Where the flat is part of a large block, inspection of the common parts and external areas will have to be limited and or agreed in detail.
Structural Report
Structural reports for initial advice will usually involve the careful visual inspection of the apparent building or structural defect, the property and immediate environment as appropriate. Where the defect is associated with ground or foundations, inspection of Ordnance Survey Geological Maps held within our offices, for details of general ground conditions will be made. When information relating to the building or structure construction or defect is made available, the investigation and report will usually include desktop examination and appraisal of the information available. This can be particularly important where building construction or structural defect is suspected and drawing or construction records are available. Also, where foundation problems are suspected and details of the ground and foundation conditions are available.
The report will advise upon the need for further investigation, including monitoring of any movement, in order to be conclusive, which we can advise upon and arrange as necessary. Report will normally cover aspects as appropriate including:
- Synopsis
- General description
- The extent of the defect and or movement and associated damage
- The related structure and implications generally
- Initial advice and opinion upon cause of the defect and or movement and associated damage
- Health and safety
- Remedial measures
- Further investigation including monitoring of any movement
- Summary and way forward or recommendations
For practical and economic reasons, unless specifically requested and confirmed prior, surveys and inspections will not normally include any excavations to expose foundations and ground conditions nor opening up work to expose floors or hidden elements of construction, nor moving or removal of fitted carpets, tiles, floor coverings and furniture, etc. Investigation with opening up and exploratory works might be recommended, which we can advise upon and arrange as necessary. Sometimes structural reports might be limited to a desktop study of information and data available and might not include site inspection. For example, where we have already undertaken site inspection and investigations and given initial advice or where others provide information.
Temporary Works Design
Temporary works are commonly necessary for a variety of circumstances for temporary support to structures, foundations and or ground structures and works. Temporary works should be designed and carried out adopting all necessary procedures required under Health and Safety legislation and the Construction (Design and Management) Regulations 2007.
Structural Engineering Peer Review
The purposed of the Structural Peer Review is to provide independent verification that the structural design of the structure is in general conformance with the requirements of civil engineering codes and all related structural codes and technical standards.
RC Detailing
Reinforced Concrete detailing involves producing drawings (reinforced concrete details) with bending schedule (steel reinforcement specification including bending schedules).
Reliable Partner
Our expertise allows architects to realize their aesthetic visions, while our clients meet their commercial and operational goals.
Contact Us
Get a free online quote to estimate costs now.

